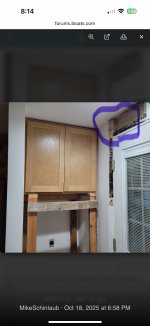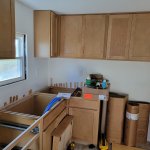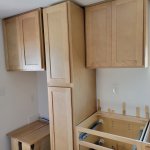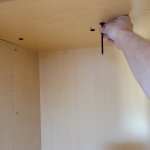cyclops222
Captain
- Joined
- Mar 21, 2024
- Messages
- 3,216
Some of us are spoiled by Building codes that specify 16 on centers for all walls and ceilings.
I helped a friend modify his trailer house. UNREAL the short cuts the factory used to build it cheaply.
I helped a friend modify his trailer house. UNREAL the short cuts the factory used to build it cheaply.


























