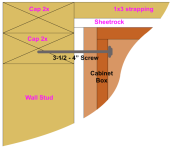Finding the studs in the wall can be a challenge, but you only need to find them below the cabinet and go up vertically. Often the problem is that the spacing of the studs don't give you a lot of locations to put screws.
I marked the studs on the floor, but I should have done that before I covered all the drywall screws. It would've been easier.
If you are going right up to the ceiling, which it looks like, you may be able to hit the lower of the 2 cap studs inside the wall with a screw, giving you more holding power.
My place isn't built like that. It's a very old trailer home with 2x2 studs, a single stud header, and rafters sitting on top of the studs. It even still has the rafter for the original flat roof.
Based on the dimensions you mentioned and the pictures, you probably want 3.5" or 4" screws.
Those would go past the studs.
2in stud + 5/8in drywall + 1/2in cabinet panels = 3 1/8in total. I'm puttinf in as many screws as I can, and the 2 deeper ones are also getting a row going up into the rafter.
I should also mention, the neighbor has been helping me. We took a break for lunch before picking this one up yesterday, but he didn't come back. He's in his 80s and was splitting wood all morning before that, I'm not going to complain.















