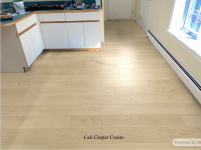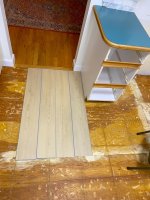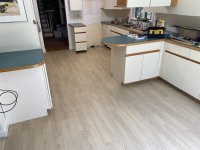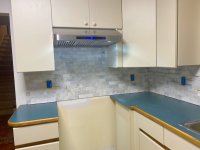- Joined
- Jul 18, 2011
- Messages
- 18,888
Greetings,
I am doing a kitchen make-over and will be installing LVP (vinyl plank) flooring. I'm trying to decide the direction to run the flooring and am considering how it would/should look vs. the hardwood flooring in the adjoining room (foyer).
Option # 1 Run it in the same direction
.
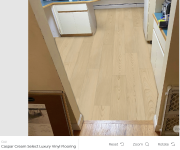
.
Option #2 run it cross-wise to the foyer flooring
.
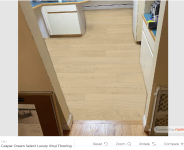
.
Not sure if there is a 'right' or wrong', but wanted to get some input before I start. I was thinking cross-wise to give it some contrast, but perhaps there is some foot traffic consideration. The flooring will arrive tomorrow. Probably will start laying the floor by the weekend.
I am doing a kitchen make-over and will be installing LVP (vinyl plank) flooring. I'm trying to decide the direction to run the flooring and am considering how it would/should look vs. the hardwood flooring in the adjoining room (foyer).
Option # 1 Run it in the same direction
.

.
Option #2 run it cross-wise to the foyer flooring
.

.
Not sure if there is a 'right' or wrong', but wanted to get some input before I start. I was thinking cross-wise to give it some contrast, but perhaps there is some foot traffic consideration. The flooring will arrive tomorrow. Probably will start laying the floor by the weekend.




















